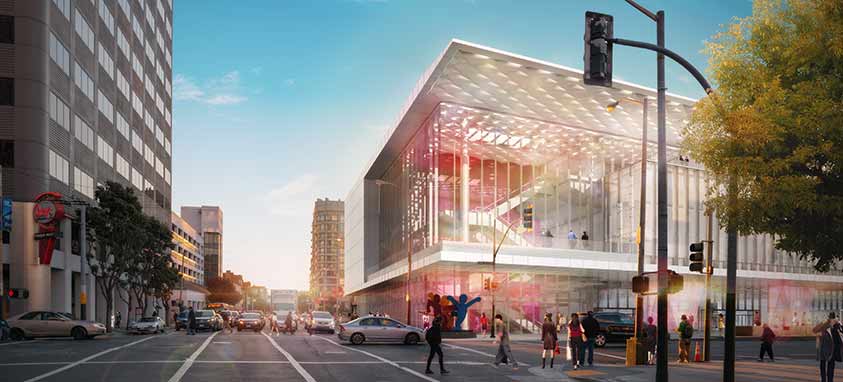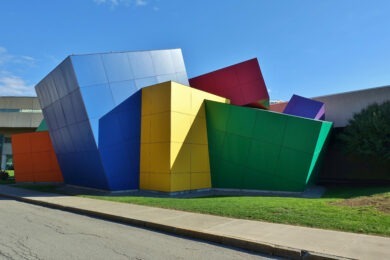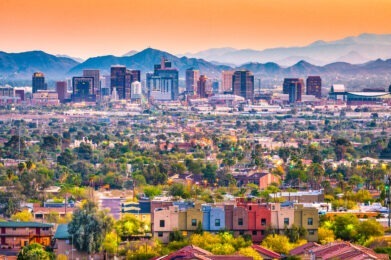Rendering courtesy of mosconeexpansion.com
Now past the halfway point, the multiyear, $500 million expansion of San Francisco’s Moscone Center is making progress toward a late 2018 completion date. We recently talked with John Reyes, executive vice president and chief sales officer for San Francisco Travel, who filled us in on construction plans and facility upgrades. Here’s what planners need to know:
Partial Closures Ahead
As March nears its end, the center is preparing for the planned closure of Moscone North and South. The adjacent underground halls located beneath Yerba Buena Gardens will go dark from April through August. Expect work to follow that timeline as closely as possible. Any delays would jeopardize existing fall bookings.
At Moscone West, business will continue as usual. “Moscone West will stay open during that entire time,” says Reyes.
Planners considering San Francisco as a destination but unable to book Moscone do have options. “In the meantime, our hotel community has rallied to create what’s called neighborhood connections,” says Reyes.
In this collaborative effort, groups of nearby hotels pool their resources to form miniature convention centers. The five districts offering neighborhood connections during the convention center renovations are Downtown, Moscone, Nob Hill, SoMa and Union Square. These groupings include some of the city’s most iconic hotels, such as Fairmont San Francisco and Four Seasons Hotel San Francisco.
New Features
The Moscone expansion project, which began in 2014, aims to address space constraints that sent potential customers searching for larger facilities with more contiguous exhibition space.
“We did it because our customers were outgrowing us, and they said in order for them to stay, this is what they want us to do. After expansion, it’s going to be a very different space,” Reyes says.
In total, the expansion will add 157,340 gross square feet to the convention center. The expanded square footage impacts the following areas:
–Exhibition space will increase by 62,914 sq. ft.
–Widened lobbies and enlarged prefunction spaces will occupy 39,276 sq. ft.
–A new ballroom and a third level of meeting rooms, which will provide more spaces for breakouts, combine to account for 30,020 sq. ft.
–Roof terraces that will increase flow between indoors and outdoors and let in more natural light represent 25,130 sq. ft.




