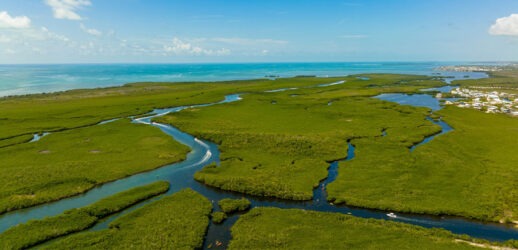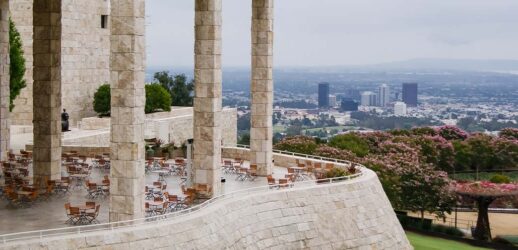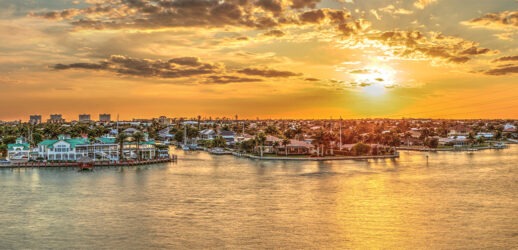Aria Resort & Casino Las Vegas is in the midst of adding 200,000 sq. ft. of meeting space to its convention center in response to increasing demand from its luxury clientele.
Construction on the space began in 2016 and is scheduled for completion in February 2018. Aria then will boast 500,000 sq. ft. of meeting space in its LEED Gold-certified convention center area.
Tony Yousfi, vice president of sales for the property, lauds the easy accessibility to the meeting space.
“You can walk from your sleeping room without going through any casino space, and literally within minutes you reach a convention and performing arts theater that is much more than a convention space,” he told Smart Meetings’ Mike Lyons.
The first level will consist of 23,000 sq. ft. of ballroom space divisible into eight sections, a built-in theatrical stage and 6,700 sq. ft. of prefunction space. The second level will contain 12 breakout rooms and a 5,800-square-foot exterior terrace with glass walls that open up into 9,600 sq. ft. of meeting space and 8,100 sq. ft. of prefunction space.
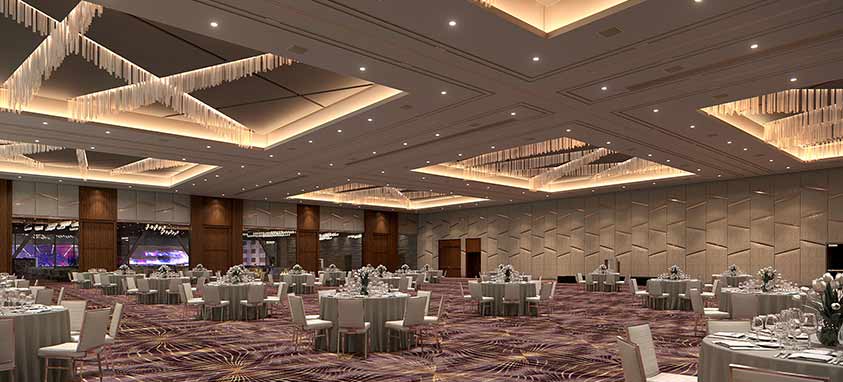
Level 3 will consist of a 29,000-square-foot ballroom divisible into eight sections, a built-in theatrical stage and 12,000 sq. ft. of meeting space. Level 4 will offer event space divisible into six sections and 7,000 sq. ft. of prefunction space with natural lighting. It also will feature 22,000 sq. ft. of multi-use event space with glass doors opening into a 7,000-square-foot terrace overlooking The Park and T-Mobile Arena.
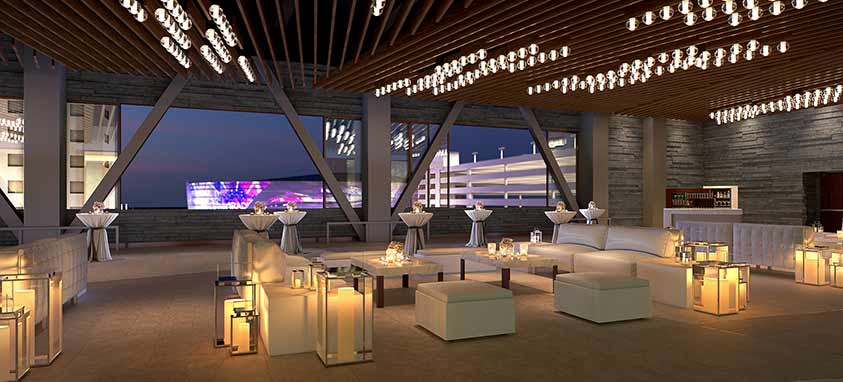
The new convention space reflects MGM International’s commitment to build all of its new venues to LEED Gold standards or better. Aria’s efforts to integrate environmentally responsible practices for all meetings, events and conventions has earned it a prestigious five keys from Green Key Global‘s Eco-Rating program.

