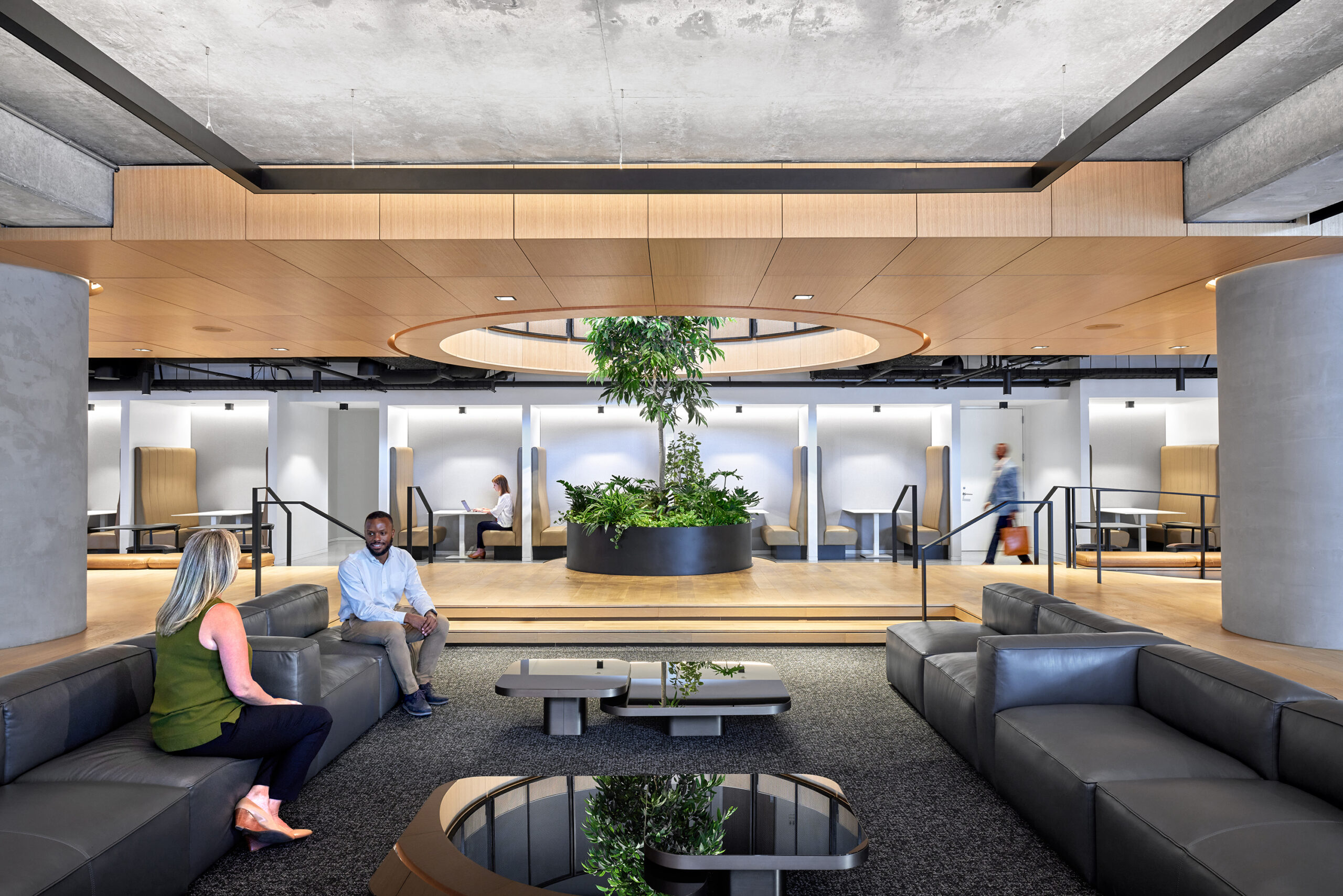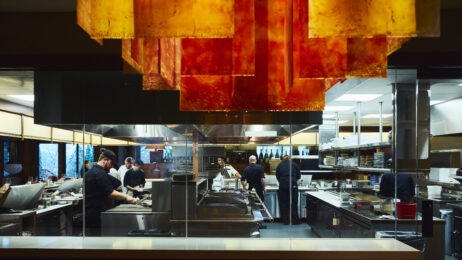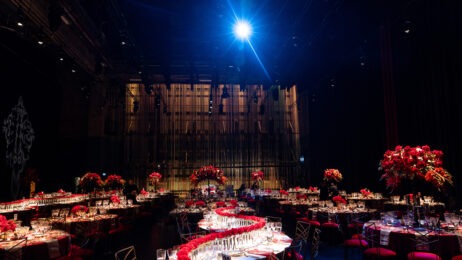When does a headquarters building look more like a hotel? When it is the new nerve center for Marriott International in up-and-coming Bethesda, Maryland. The 21-story glass building on Wisconsin Ave. is one of the tallest in the area and affords views of the green landscape for miles.
Tag along to learn more.
A Strategic HQ
 The building dedicated to managing more than 30 hospitality brands and 8,800 properties in 139 countries is filled with physical manifestations of the company’s touchstones. It opened in September 2022 and former CEO Arne Sorenson, who passed away in 2021, played a critical part in plans for the modern office space. One example: a lack of drop ceilings in most rooms, with industrial, painted ductwork to signify that the sky is the limit and everyone is always improving.
The building dedicated to managing more than 30 hospitality brands and 8,800 properties in 139 countries is filled with physical manifestations of the company’s touchstones. It opened in September 2022 and former CEO Arne Sorenson, who passed away in 2021, played a critical part in plans for the modern office space. One example: a lack of drop ceilings in most rooms, with industrial, painted ductwork to signify that the sky is the limit and everyone is always improving.
The office building was designed to accommodate 4,000, but about a quarter of that number come in each day as the company has adopted a flexible work policy with lots of open seating and meeting spaces designed for moving around. Banks of lockers keep personal items when team members are not using shared desk pods. Each workstation has a sit-stand desk and views to floor-to-ceiling windows.
The reception desk is shaped like a ship, fitting for a company that recently launched a fleet of superyachts that cruise the Caribbean, Mediterranean and Northern Europe.
A cafe in the lobby with generous seating could be mistaken for a grab-and-go outlet in any Marriott hotel. The rest of the building except for a handful of meeting spaces, a floating staircase and informal seating on the ground floor requires a keycard for entrance. Warm polished wood, concrete floors and recessed lighting complement the fitted furnishings.
In keeping with the people-first company core value, the top floor—named the J.W. Marriott Jr. Associate Growth Center after the company’s chairman emeritus and son of founder John Willard Marriott—is dedicated to learning centers and training rooms flooded with natural light and equipped with all the audio-visual expected at a company where digital transformation is one of the stated enablers in its “growing forward” strategy. That includes virtual streaming capability, writable surfaces and flexible spaces.
A central pod on one floor is home to what is called the “hot spot,” so employees can drop by with tech problems to get help on the fly or request help through the company network.
Terraces line one side of the building for indoor-outdoor meeting experiences and prefunction space feeds into a large, lobby-looking meeting area with a stone fireplace.

Pantries with sinks, refrigerators, microwaves and snacks on each floor borrow a page from tech company culture. In the main company kitchen, named after Marriott Sr.’s Hot Shoppes restaurants, hot food and salads are available for purchase. In the dining area, which includes a row of foosball tables, a self-serve machine offers cold brew coffee, tea and kombucha.
The Innovation Floor houses locked Room27, an innovation lab with a test kitchen and beverage bar designed to facilitate the development of new Marriott offerings. A Travel Library offers inspirational resources and a live librarian to help find the right materials.

The Wellness Floor is home to a 7,500-square-foot fitness center that would put most hotel gyms to shame, a wall map of local hiking trails, treadmill desks and relaxation massage chairs with visuals, heat and piped-in scents. A Wellness Suite with a lactation and meditation rooms are an easy place to get inoculations for international travel and consultations with a wellness coach. This floor is also the home to an 11,000-square-foot child development center for infants through five-year-olds run by Bright Horizons, largest of its kind in the local county.
Green Credentials
The building was designed to meet LEEDv4 Gold standards. Lights automatically turn off via motion sensors if no one is in the room. Window coverings adjust to the position of the sun to cut down on heating and AC use. Recycling and composting initiatives capture waste at the source.
Read More: Smart Moves: Marriott Marquis Washington, DC Appoints Sustainability Concierge
Marriott HQ is filled with live plants, and a ficus tree occupies a space of honor from the ground floor reaching to the higher levels. A total of 7,600 sq. ft. of outdoor garden space is available for employees, and the building features a green roof.
The campus includes Marriott Bethesda Downtown at Marriott HQ hotel, a 245-room property separated from the HQ building by a courtyard. A total of 13 “model rooms” allow guests to stay in prototypes for new brand renovations. It also includes 7,242 sq. ft. of meeting space.
A Nod to the Past

While the building is thoroughly modern, it pays tribute to the company’s 95-year-old roots in the naming of areas such as the kitchen and in memorabilia.
In the executive suite on the 16th floor, Chairman Emeritus Marriott has the only true “window office” and also the only Rolodex in the building; his executive assistant has the only fax and typewriter.
A Cabinet of Curiosities in the public cafe documents the evolution of the brand. An Award of Excellence Wall chronicles the history being made by associates today.
David Marriott, chairman of the board of Marriott International and grandson of J.W. Marriott Sr. said at the unveiling, “This campus honors our storied history and roots in the local community while showcasing Marriott’s exciting next chapter of growth as we remain dedicated to our purpose of connecting people through the power of travel.”




