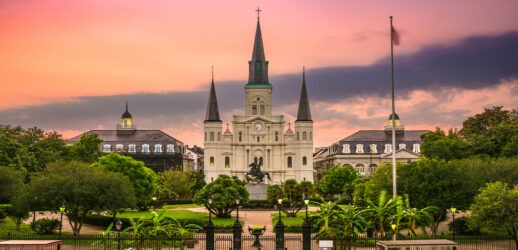Minneapolis has long been coined “City by Nature” although City of Construction may be more fitting as of late. Renovations are happening left and right to rebuild the city into one of the most walkable destinations in the Midwest.
During DMAI’s annual convention, I toured several downtown hotels in walking distance to the convention center, and they all had one major thing in common: renovation. Whether they’ve just wrapped up refreshments, just announced a new project or are smack dab in the middle of a face lift, they’ve all got some exciting new things to showcase.
Nicollet Mall
A $50 million public-private project led by the City of Minneapolis and the Minneapolis Downtown Council to rebuild Nicollet Mall is perhaps the most significant renovation project happening in the city. Spanning more than 10 city blocks, the pedestrian “mall” includes retail spaces, office spaces, restaurants and hotels in the heart of the city between Loring Woods and Mississippi Woods.
The redesign will better connect everything from the Mississippi River to the Chain of Lakes, including the convention center, Target Field, Target Center, Loring Park and the Walker Art Center. It will also serve as an east-west connection to and from the new home of the NFL Vikings, U.S. Bank Stadium. The project will also create more green space with park-like settings and amenities. The official grand reopening is slated for summer 2018.
Millennium Hotel Minneapolis
Millennium Hotel Minneapolis completed renovations in 2013 to all guest bathrooms and to the iconic dome event space on the hotel’s 14th floor.
The 321-guest room hotel is the closest full-service hotel to the Minneapolis Convention Center, offering more than 20,000 sq. ft. of event space in 16 versatile meeting rooms and a business center. The 1,300-square-foot dome is an event space unlike any other, offering panoramic views of the city. The dome flows right into the Marquis Ballroom, which can accommodate 160 for receptions. The Grand Ballroom and the Loring accommodate 550 and 400, respectively.
Just off of the lobby, which was just wrapping up finishing touches during my tour–and offers cozy networking and reception space–North Restaurant and Bar offers three meals a day in an elegant-yet relaxed setting. The open concept design from the dining area to the lobby makes a great happy hour spot.
Hyatt Regency Minneapolis
Renovations were completed in 2013 at Hyatt Regency Minneapolis, which added 110 new guest rooms for a total of 645, including 48 suites. The redesign pays tribute to the unique culture of Minnesota, with sleek mid-century Scandinavian decor highlighted by a spacious lobby featuring an expansive stone fireplace framed by rustic wooden logs. A beautiful newly renovated bar is surrounded by floor-to-ceiling windows.
The hotel’s 105,000 sq. ft. of meeting space was also renovated, and includes a 30,000-square-foot, ground-floor exhibit hall; four ballrooms and 45 meeting rooms. The fourth floor of the hotel has been completely redone, and offers a 12,600-square-foot central ballroom surrounded by seven breakout rooms, including a stunning executive boardroom.
A 32,00-square-foot health club offers every piece of equipment a hotel guest could want, plus a basketball and racquetball court, yet the gym doesn’t feel colossal, thanks to an intimate layout. A new feature, dubbed “fitness on demand” will allow groups and individuals to choose classes from a touchscreen in the gym’s activity room.
Radisson Blu Minneapolis Downtown
The 360-room Radisson Blu Minneapolis Downtown showcases the epitome of a modern-day lobby. A digital wall displays the city’s emerging artists while several flat screen computer monitors welcome guests who are ready to walk in, sit down and connect. An early morning grab-and-go breakfast ensures business guests have everything they need before hitting the connected Skywalk, which links several downtown hotels with retail spaces and the convention center. (It is a lifesaver for the hot and humid days as well as the cold, although I highly recommend downloading the Skywalk app for at least day one of nagivating downtown.)
29,000 sq. ft. of function space are broken into several ballrooms, board rooms, and breakouts, the largest of which is 7,054 sq. ft.
The Marquette Hotel
As it prepares to rebrand as a Curio Collection member at the end of this year, The Marquette Hotel is embarking on an $18 million renovation that will move it’s famous restaurant, Basil’s–currently part of the neighboring IDS Center– to the lobby and will re-imagine the guest rooms with soft blue and grey tones. The traditional front desk that currently resides in the lobby will transform into interactive check-in pods, and the executive lounge will move up to the 19th floor.
The Curio Collection bases it’s hotels’ designs on the history of the location, and that’s exactly what they’re doing with The Marquette, named after missionary Jacques Marquette. The 1600’s explorer will be represented throughout the hotel once renovations are complete.
The 281-room hotel offers 24 meeting rooms than can accommodate up to 450 guests. Most impressive is the space located on the fiftieth floor, overlooking all of the Twin Cities. Windows on Minnesota is comprised of four meeting rooms. The largest, appropriately named The Galaxy, spans 4,061 sq. ft. and can accommodate 350 for receptions. Groups can spot US Bank stadium, Target Center and the Mississippi River from the floor-to-ceiling windows in every room.




