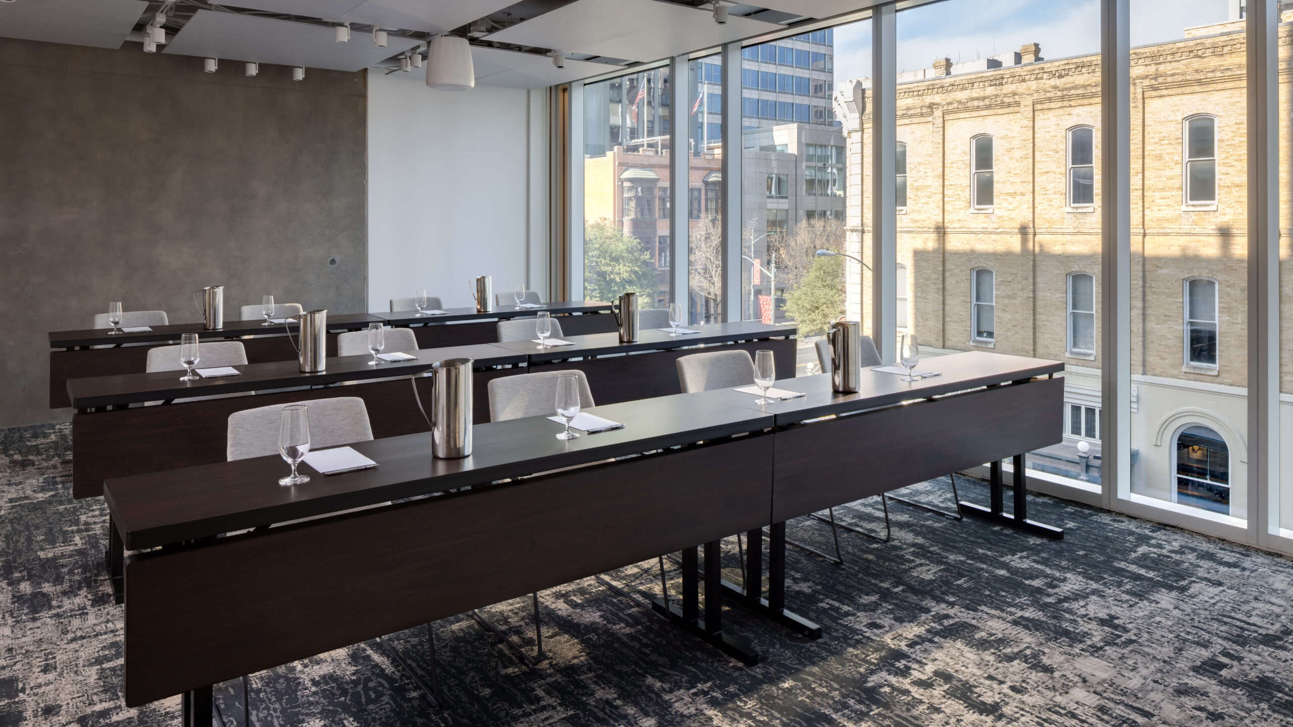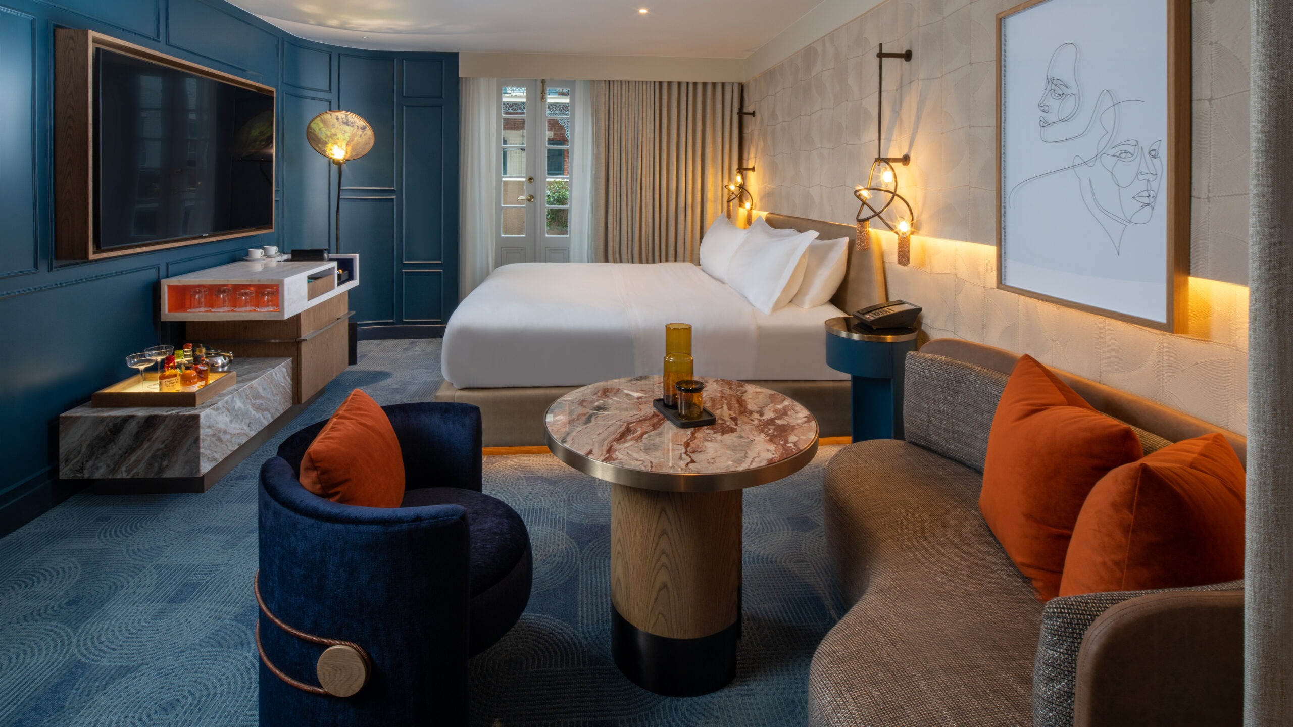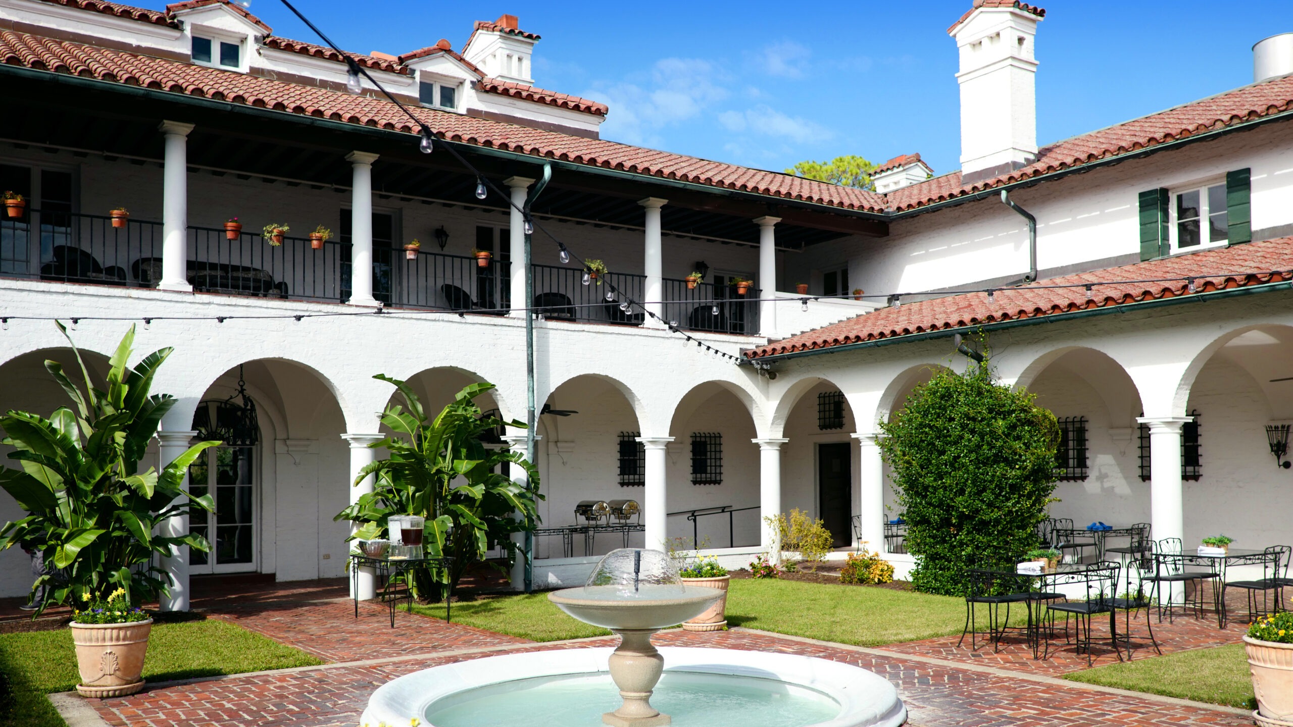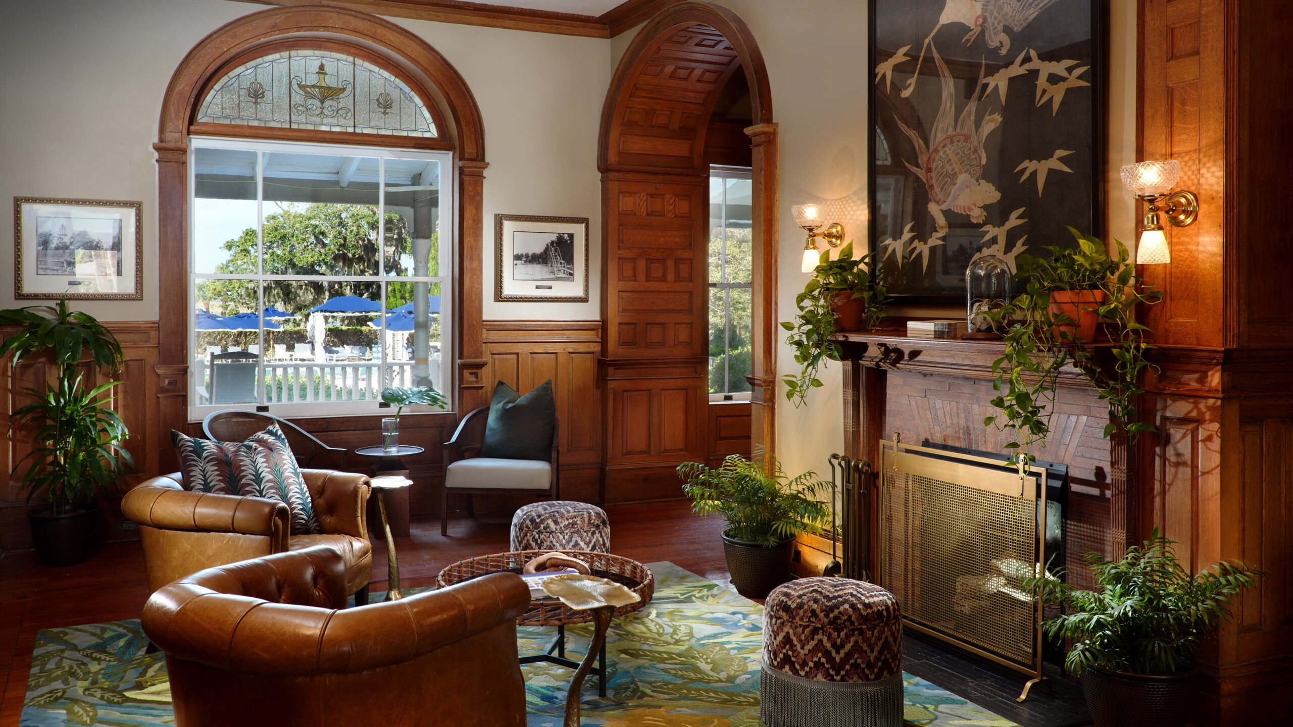Thoughtful design aesthetics in new and renovated hotels inspire meaningful meetings
The aesthetic of a space does far more than we often realize to determine the mood of the people in the room, how they move through the space and how they interact with each other. Color psychology comes to mind, but even the height of the ceilings, the width of the hallways, the amount of light and so much more, give a space a certain atmosphere.
These new and renovated hotels, from Austin to New Orleans to Jekyll Island, Georgia, take this idea to heart: smartly-designed spaces fuel a meeting atmosphere like none other.
Airy and Bright

Hyatt Centric Congress Avenue Austin debuts a renovation centered around its meeting and event spaces, broadly enhancing versatility and capabilities. The 31-story hotel offers 246 guest rooms and suites in addition to a grand total of 3,960 sq. ft. of meeting and event space. The 31st floor consolidates 1,400 sq. ft. of this space in the hotel’s penthouse, the “Artist Residence.” This suite is versatile for its ability to serve as both a relaxing stay and space for entertaining on special occasions, such as corporate happy hours. The flexible floor plan and outdoor terrace make moving through the space easy and offer fantastic views of downtown Austin.
Further meeting and event space includes the 940-square-foot Marquee Room, with floor to ceiling windows and more great views; the 464-square-foot Green Room, with more abundant natural light and a cozy character; the modern, easy-to-access 321-square-foot Escape Artist; the 225-square-foot Recording Lounge, which pays homage to Austin’s musical history; and two versatile, socially-inclined second and eighth floor event spaces.
Read More: San Antonio/Austin: Be Weird, Be Smart
Dreamy Bayou

W New Orleans – French Quarter unveils an inspiring renovation of its 97 guest rooms and carriage houses. The new design offers a relaxing refuge from the bright energy of downtown New Orleans, but doesn’t fall short on the destination’s famous character.
Rooms emulate the alluring Bayou, with thoughtful details that bring the atmospheric swamplands to life. French-style wall moldings against a bold navy backdrop separate the bedroom from the seating areas in each open-floor-plan guest room. Gold hardware and touches of New Orleans Sazerac orange pop alongside framed black and white line drawings of Jazz singers. It doesn’t end there—Spanish Moss-inspired sconces and mini bars, with nods to a treasure chest—to celebrate a Louisiana tale about French pirate Jean Lafitte who hid his treasure in the bayou—round out a wonderfully immersive space.
At the hotel’s signature dining outpost, 3rd Block Depot, guests can enjoy classic Cajun-creole fare. Throughout the picturesque courtyard spaces, heated pool and the surrounding historic buildings, cobblestone streets and live music, visitors will have access to a classy, classic New Orleans experience. The hotel offers 4,616 sq. ft. of meeting and event space.
Ambience of Excellence

Jekyll Island Club Resort debuts a $25 million renovation, transforming its every aspect, from outdoor spaces to accommodations to culinary establishments. The new design reflects the shining splendor of the Gilded Age and the Roaring Twenties. The resort originally opened in 1888 as the Jekyll Island Club to serve as a winter retreat destination for the nation’s elite, and saw visitors such as J.P. Morgan, William Rockefeller, Joseph Pulitzer and more. With its storied history in mind, the new design immerses visitors in the upscale feel of this era. It is a member of Historic Hotels of America and is a National Historic Landmark.
200 guest rooms feature hallmarks of this Gilded Age aesthetic through décor such as upholstered headboards embroidered with deep purple passionflower vines. In the Grand Dining Room, everything from the wildlife patterned carpet to antique mantle clock and double chandeliers build on the distinct style. Its three historic cottages each emulate their own distinct style, inspired by their individual architectural elements; Victorian-style Sans Souci marries dark woods with earthy velvets, while the Italianate cottages, Crane and Cherokee, display bright colors reminiscent of the pink-hued roseate spoonbill crane.
Further design initiatives will enhance the resort’s 4,280 sq. ft. of meeting and event space.




